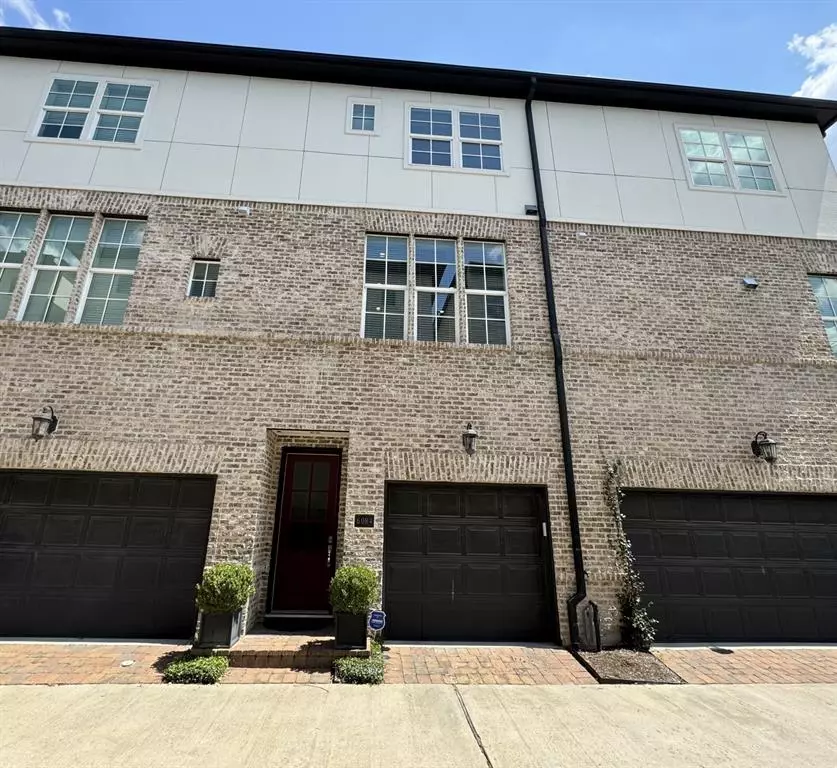
2 Beds
2.1 Baths
1,440 SqFt
2 Beds
2.1 Baths
1,440 SqFt
Key Details
Property Type Townhouse
Sub Type Townhouse
Listing Status Active
Purchase Type For Sale
Square Footage 1,440 sqft
Price per Sqft $296
Subdivision Cottage Grove Lake
MLS Listing ID 56640092
Style Contemporary/Modern
Bedrooms 2
Full Baths 2
Half Baths 1
HOA Fees $1,955/ann
Year Built 2018
Annual Tax Amount $8,568
Tax Year 2023
Lot Size 992 Sqft
Property Description
Location
State TX
County Harris
Area Cottage Grove
Rooms
Bedroom Description All Bedrooms Up,En-Suite Bath
Other Rooms Living Area - 2nd Floor
Kitchen Island w/o Cooktop, Pantry, Soft Closing Cabinets, Soft Closing Drawers, Under Cabinet Lighting
Interior
Interior Features Balcony, Fire/Smoke Alarm, High Ceiling, Prewired for Alarm System, Refrigerator Included
Heating Central Gas
Cooling Central Electric
Flooring Wood
Appliance Refrigerator
Dryer Utilities 1
Exterior
Exterior Feature Balcony, Controlled Access, Fenced, Patio/Deck
Parking Features Attached Garage
Garage Spaces 2.0
Roof Type Composition
Private Pool No
Building
Story 3
Entry Level Ground Level
Foundation Slab
Builder Name Intown Home
Water Public Water
Structure Type Brick,Cement Board
New Construction No
Schools
Elementary Schools Memorial Elementary School (Houston)
Middle Schools Hogg Middle School (Houston)
High Schools Waltrip High School
School District 27 - Houston
Others
HOA Fee Include Grounds,Limited Access Gates,Recreational Facilities,Trash Removal,Water and Sewer
Senior Community No
Tax ID 137-602-006-0072
Ownership Full Ownership
Acceptable Financing Cash Sale, Conventional, FHA, VA
Tax Rate 2.0148
Disclosures Sellers Disclosure
Listing Terms Cash Sale, Conventional, FHA, VA
Financing Cash Sale,Conventional,FHA,VA
Special Listing Condition Sellers Disclosure


Find out why customers are choosing LPT Realty to meet their real estate needs







